
|
|
||



|
The MacBlock is a structural hollow concrete masonry unit designed specifically for this project, developed, prototyped, and produced right on site. The units are 9"x9"x36" to work with the 3' grid used in the project in order to work proportionally with the human body. The MacBlock is meant to be a both a structural and a finished system, to be used for both interior and exterior in an attempt to make a composition that is simple, pure, and truthful. |
||
|
|
||


|
The video shows the process of derivation and development of the MacBlock system and leads into the beginnings of the concept for the floating roof planes that filter natural light into every space of the structure The texture of the block faces as well as the filtering concept for the floating roof planes come from nature of the canopies the giant live oaks that cover the property and its surrounding area. |
||

|
Above: a batch of MacBlocks for the north privacy wall in their forms. The concrete mix is designed to be stripped from the forms in just 16 hours allowing a 2 day cycle to produce 27 blocks and set them in place. |
||



|
Above: A set of MacBlocks in the forms with side forms being removed on stripping day. The hollow cores (called "plugs") of the blocks are formed with sheet metal plugs which were made using 20 sheet metal for the sides and 11ga sheet for the tops. The "plugs" are tapered and therefore posed a slight challenge to fabrication in that the unfolded sheet is not rectilinear. With the CNC plasma cutter it was no problem as the geometry can easily be cut and notches are cut to mark folding lines which are simply lined up on the sheet metal brake to fold them into shape. See below for more images and information on fabrication of the forms. |
||
|
Above: A set of replacement faces for some the MacBlock forms, after carving with the CNC router. |
||
|
Right: The MacBlocks are laid up in a running bond shifted 9" each course and must be cast specifically for their position in the walls because of the texture on the faces. Where blocks are adjacent to each other with a head joint, the texture must be blanked out in the form when poured using a 20 ga. Sheet metal plate to create smooth faces where required. |
||








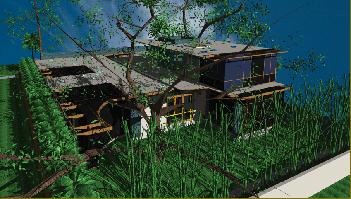
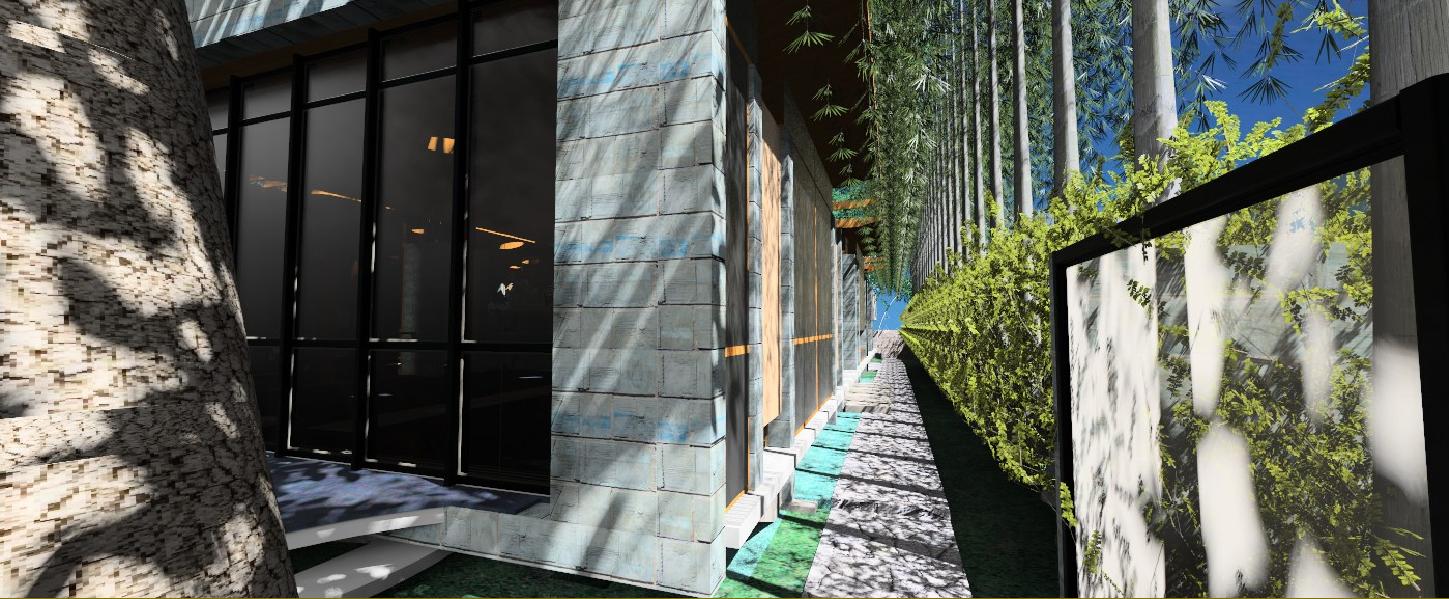
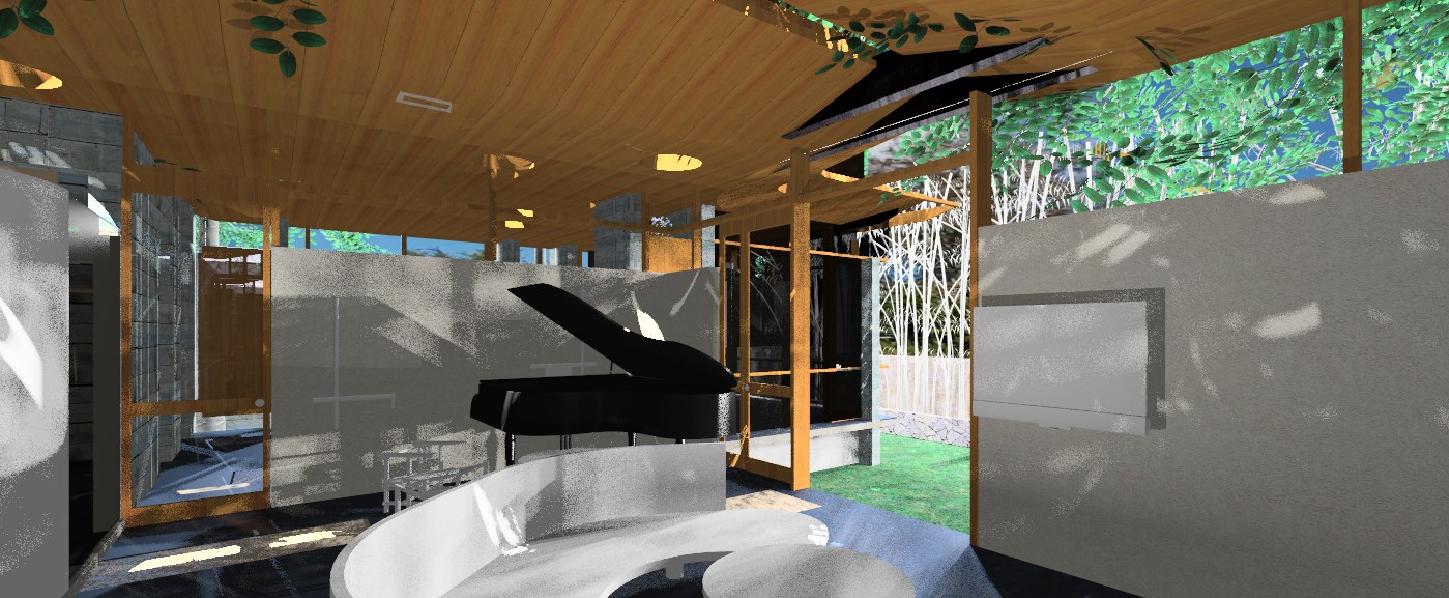
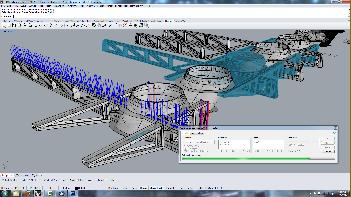
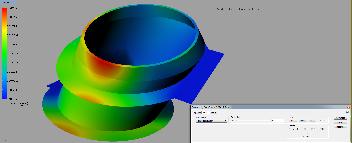
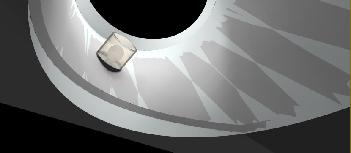
|
|
||