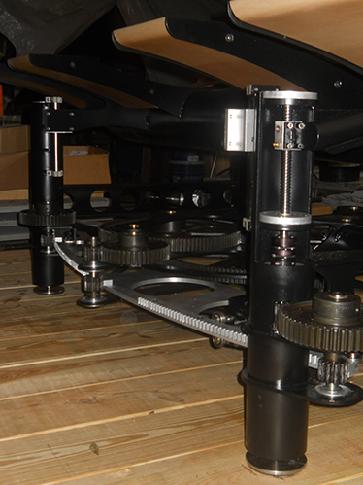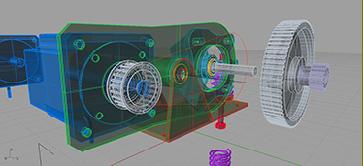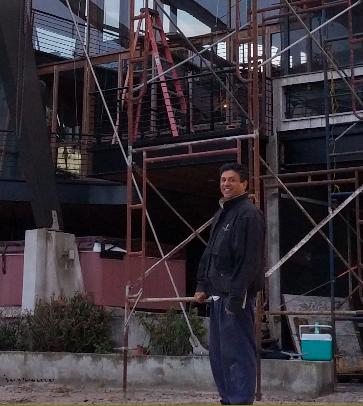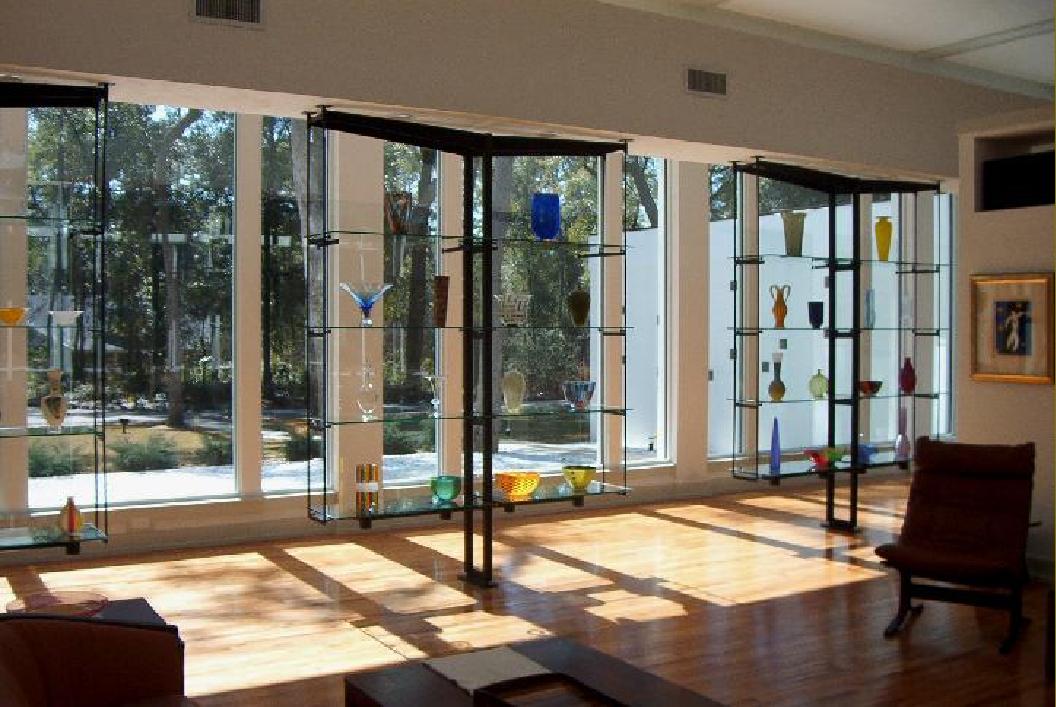|
©2014 CALVINO architecture studio, inc all contents of this publication whether in digital or analog format are the express property of CALVINOarchitecture studio, inc. and shall not be reproduced by any means without written consent from Mike Calvino |
|
Gallery Space Addition (un-built 1998) |
|
2000--a gallery space for a sculptor JJ Watts of Tampa, FL. A space between two residential structures beneath 2 live oaks. Floating space--floor plane that exists as a space between solids. Minimal support structures that create a dialog between each other and are sculpted masses grounding the event and supporting a floating plane. Structural expression of the overhead plane manifests in a multi-tiered space truss made of 1/2" dia steel rods. Analysis begins with simple shear and moment diagrams and evolves into a computer simulation using the Australian software SpaceGass to analyse the overall structure for strength and deflection. |
|
Right: shear & moment diagrams at intervals across the overhead plane to define structural depth to inform the sculpted form. Below: Screen shot of the AutoCad model. |








|
East |
|
South |













|
Right: section looking west |
|
Right: initial concept model of the space between structures |
|
Right: East west Section looking north. |
|
Below: initial detail study sketches for closure and structure |
|
Right: Plan at Display Level |


|
Right: Section Looking South |
|
Right: Development sketch progression of overhead plane |
|
Right & Far Right: Plan section sketch development of sculpted pier structure using minimum cross sectional area limitation at vertical intervals. Sculpted piers are to be made of Aerated Autoclaved Concrete (AAC) made by Ytong or Hebel, and is lightweight, insulating, and carve-able with wood-tools and grinders. |
|
Right: Screen shot of SpaceGass structural analysis model with loading and restraints. |
|
Right: Detail Section looking West |