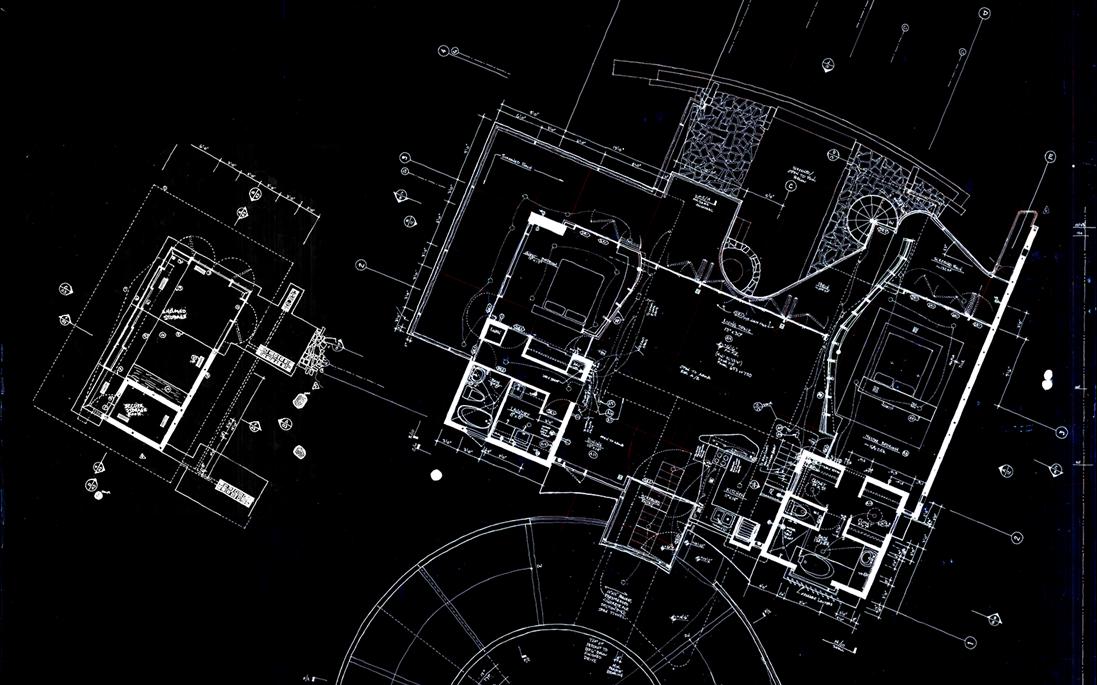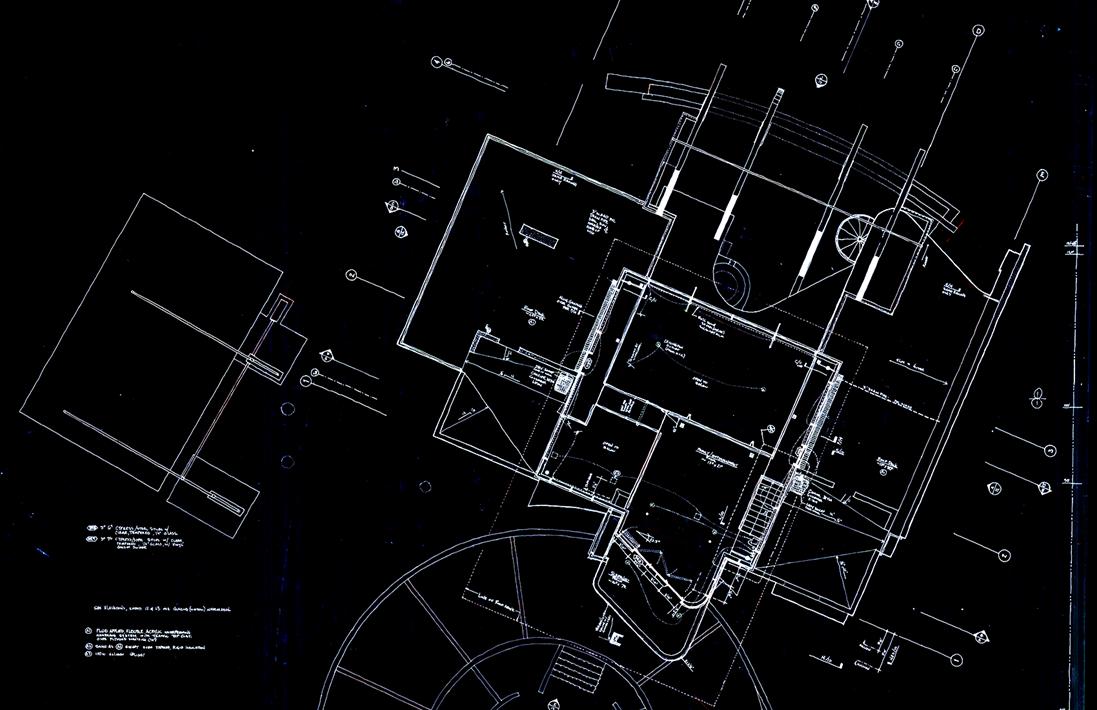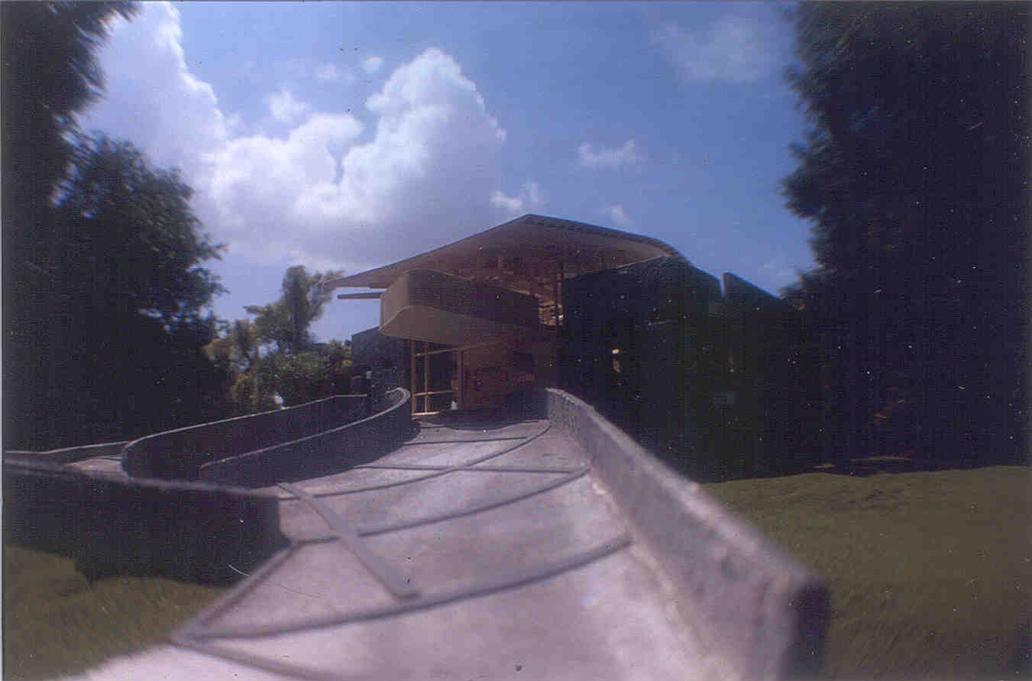|
The Ruskin House: Index |
|
©2025 CALVINO architecture studio, inc all contents of this publication whether in digital or analog format are the express property of CALVINOarchitecture studio, inc. and shall not be reproduced by any means without written consent from Mike Calvino |

|
. . . forge ahead . . . |







|
The Ruskin House Design Pages: |
|
The Ruskin House now available in paperback & hardcover at www.blurb.com, this 120 page, full color book documents the process and the finished Ruskin House: |





















|
Project Info: Client: Stanley Woodruff Site: Mouth of the Little Manatee River, Ruskin, FL
Design: 2000 Guest House Construction: 2001 Main House Construction: 2002—2007 Conditioned Space: 2050sf Usable Space under roof/screen: ~10,000sf Structure: reinforced concrete block, aerated concrete block and precast, structural steel glued-laminated cypress beams |
|
Right: a slideshow by renowned Tampa photographer James Reed done in 2007 for TBO.com Mr. Reed set the images to musings about the space prompted by his questions. |
|
Construction process: reverse chronology |