|
4005 East Elevation |
|
In collaboration with Bill Brinkey, Architect 2025—East Elevation—(on the boards) |
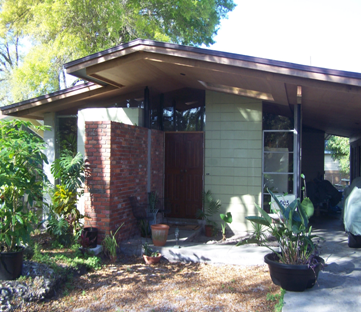
|
East façade ~2012. Volumes refined using the essential massing of the masonry. The transparency between the masses clarifies the composition. |
|
©2025 CALVINO architecture studio, inc all contents of this publication whether in digital or analog format are the express property of CALVINOarchitecture studio, inc. and shall not be reproduced by any means without written consent from Mike Calvino |
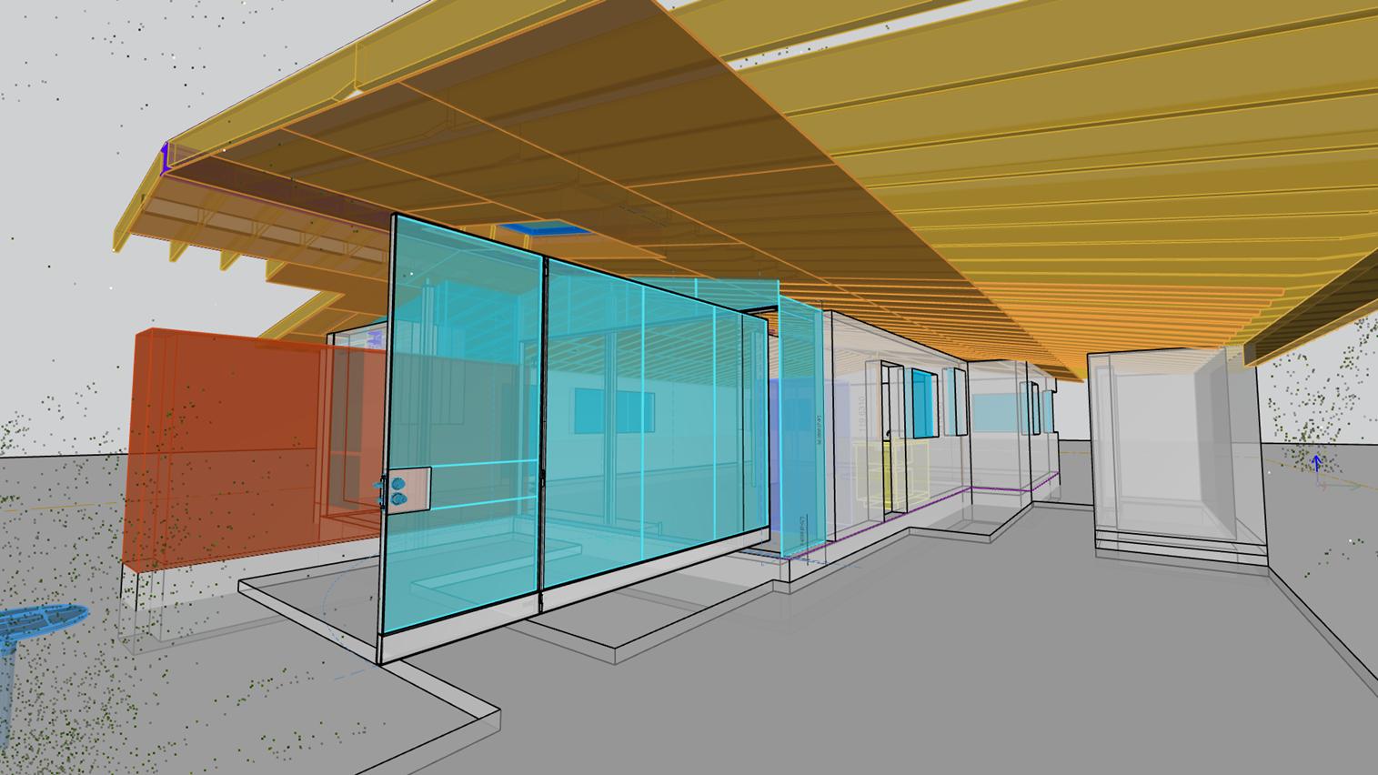
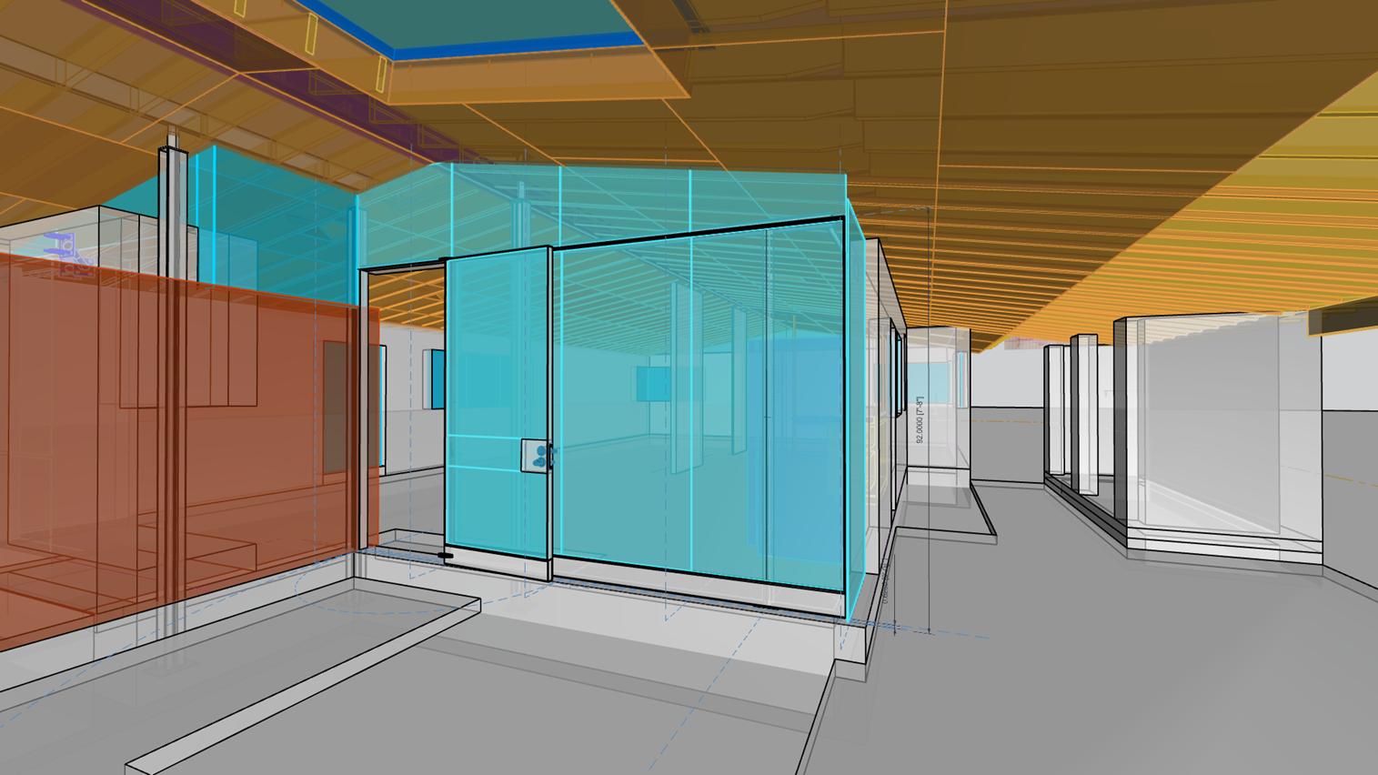
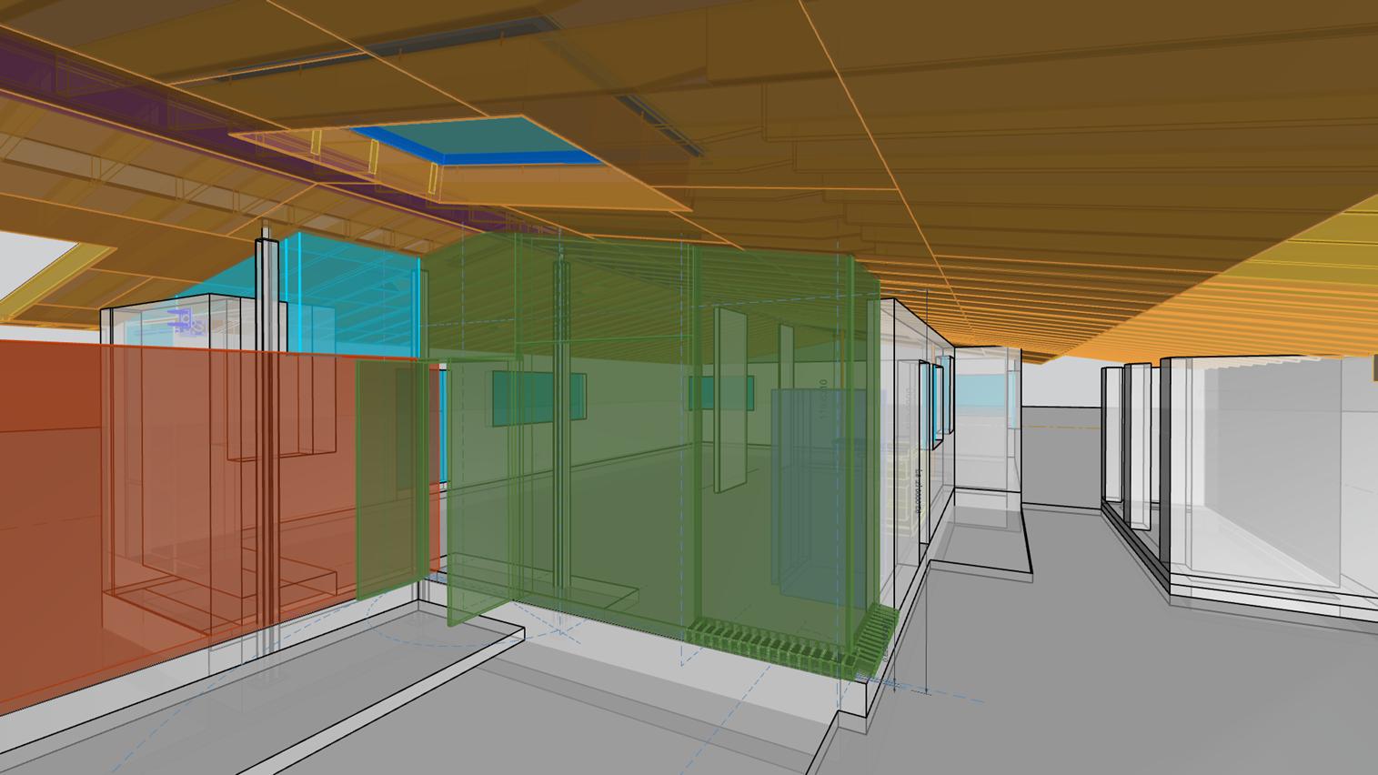
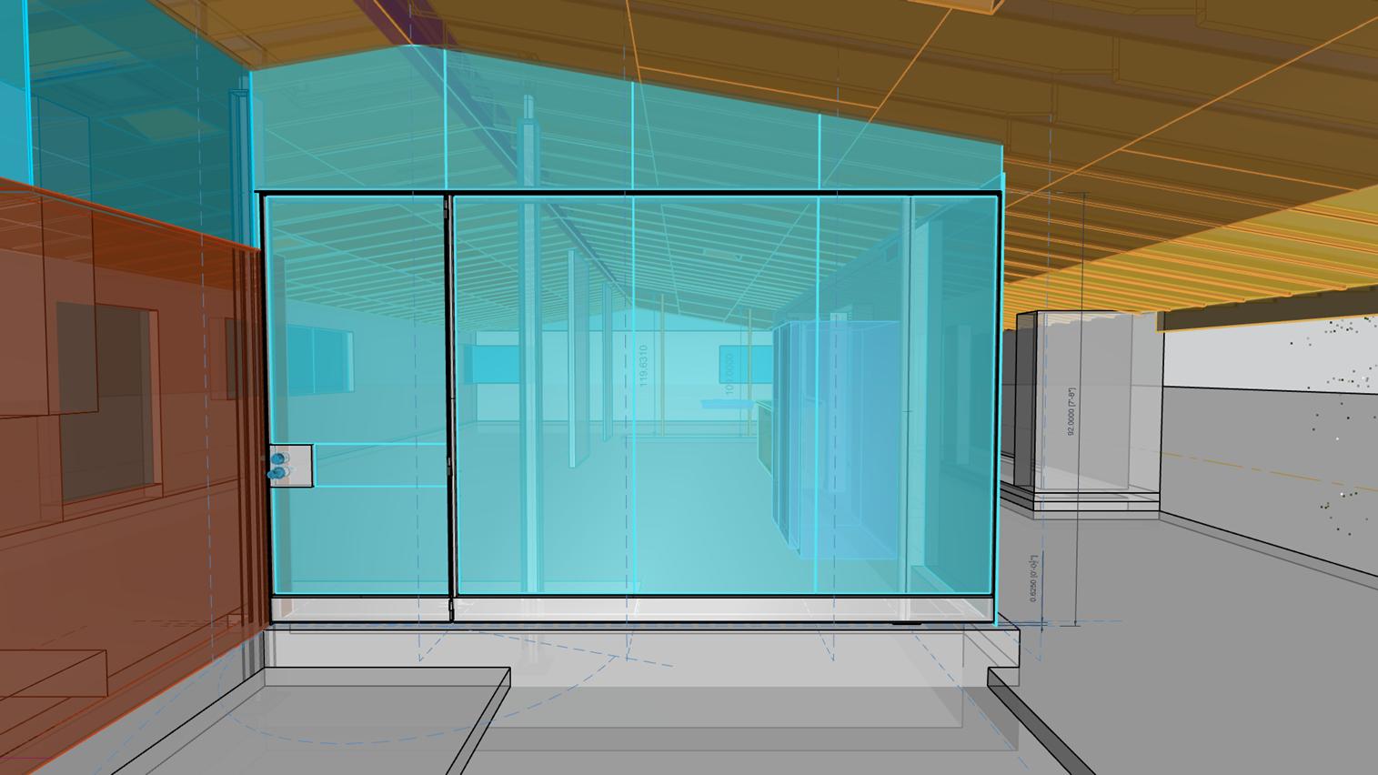
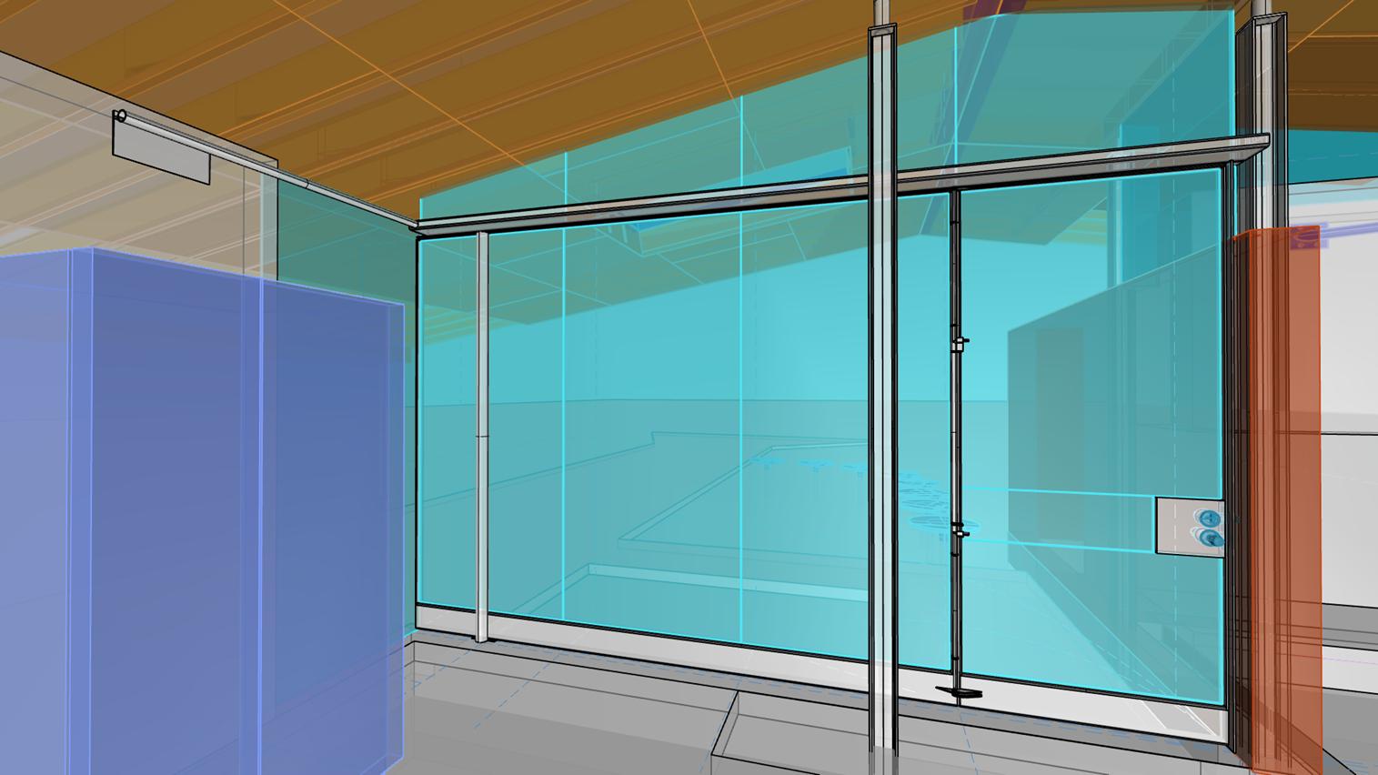
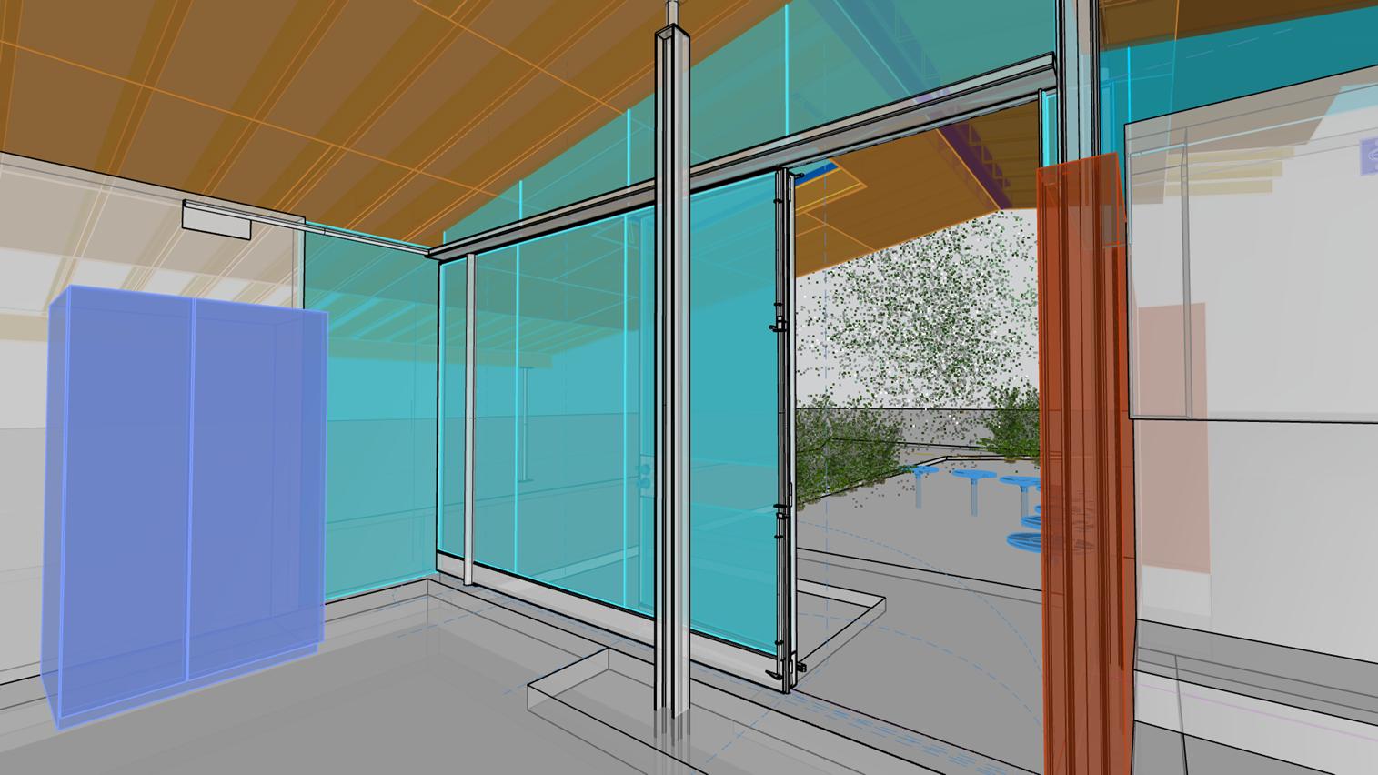
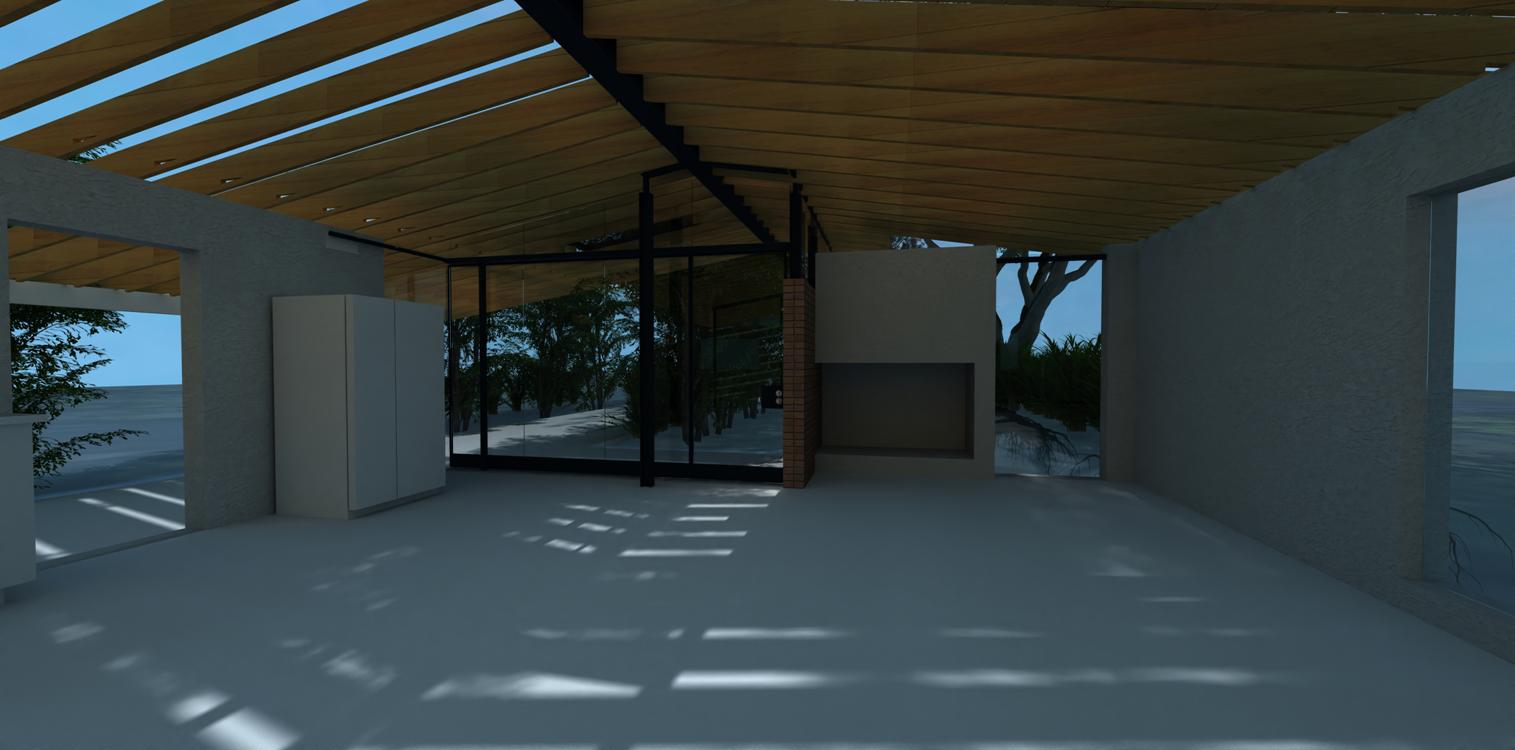
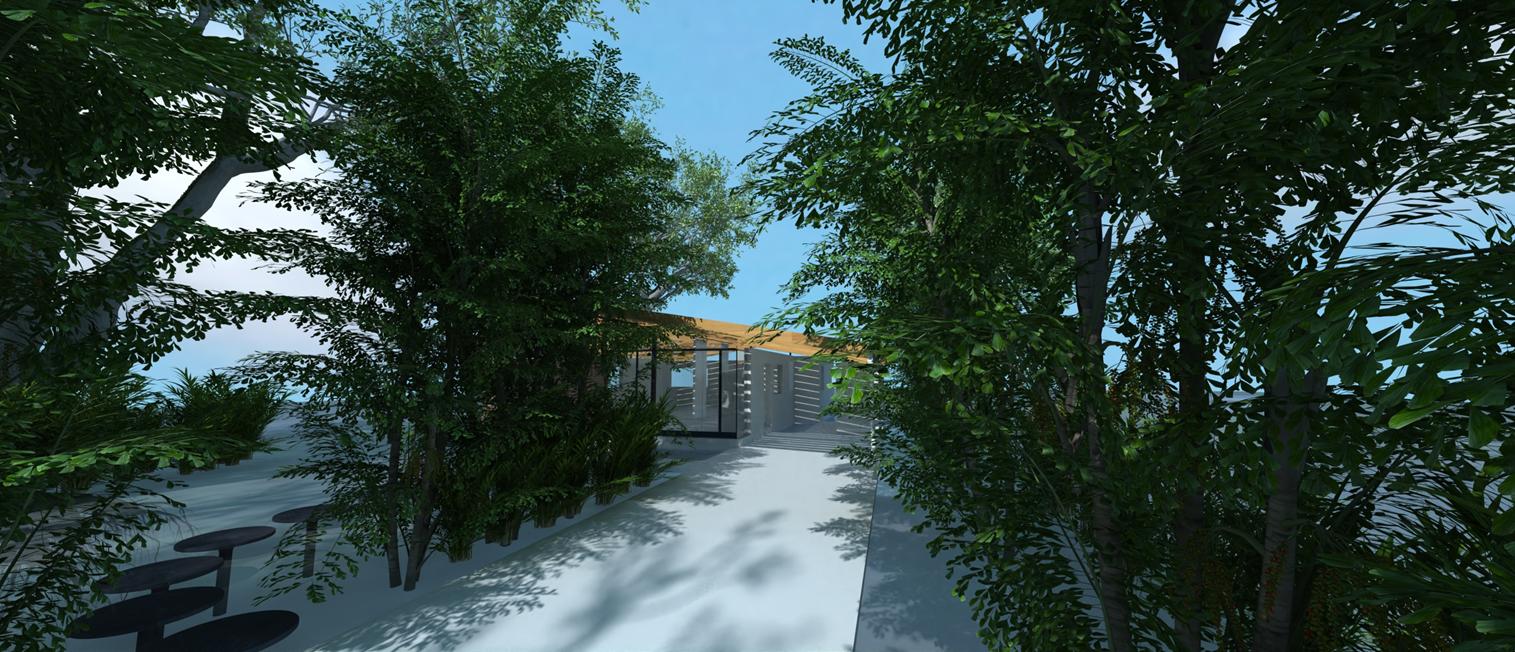
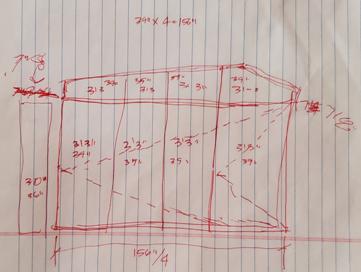
|
East façade concept sketch Bill Brinkey ~2025. transparency (& translucency) plus blurring of inside and out. |
|
The door is a door within a door. Glazing to be possibly partially frosted for privacy. Another option for privacy may include landscaping with dense, tall (or maybe only up to 6-10 ft) at driveway edges to obscure views from the street and allow visual and physical access to the front garden. |
|
Demolition of glass, windows, doors, cmu, brick, and doors shown in green. |
|
Door within a door. |
|
Wind strut/lateral support must go back to existing masonry wind force resisting system. Gravity load of steel tube header will be suspended from reinforced joists above. |
|
Concept for landscape to block views from street edge. These Fishtails are likely too tall & bushy. Need something approx. 6-10ft tall, more like a wall, dense. |
|
In collaboration with Bill Brinkey, Architect 2025—East Elevation—(on the boards) |