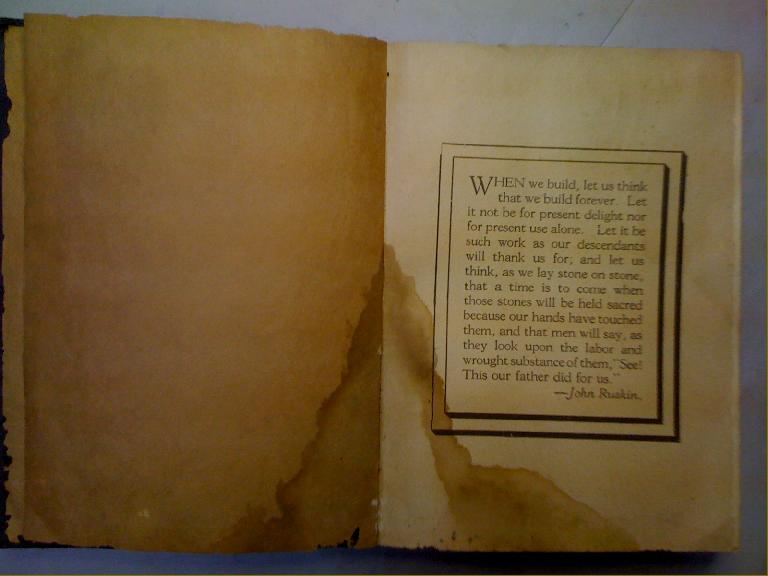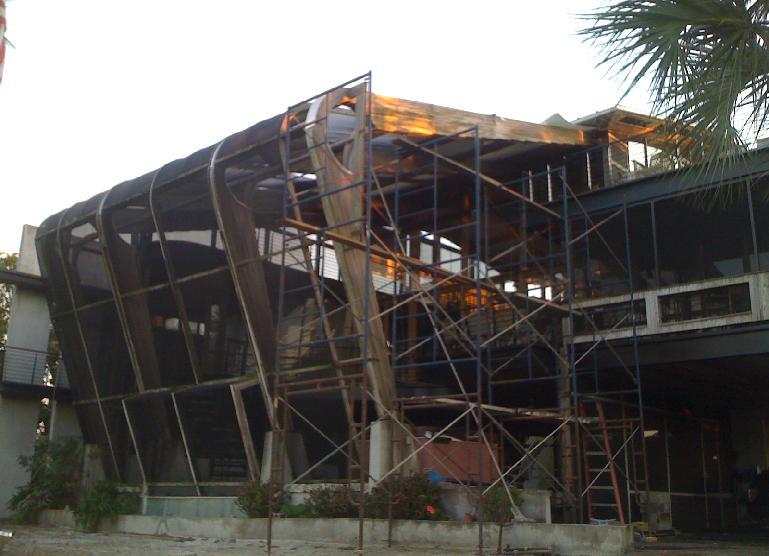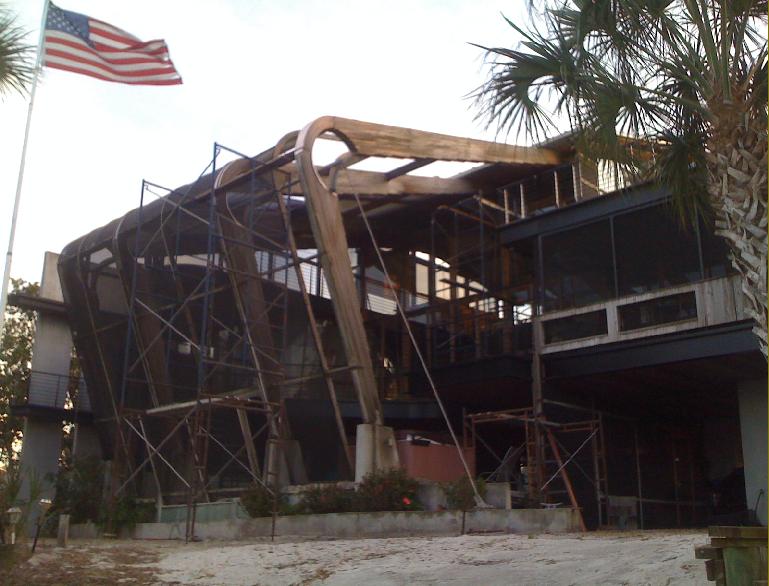
|
©2015 CALVINO architecture studio, inc all contents of this publication whether in digital or analog format are the express property of CALVINOarchitecture studio, inc. and shall not be reproduced by any means without written consent from Mike Calvino |
|
Ruskin House Screen Enclosure Upgrade |

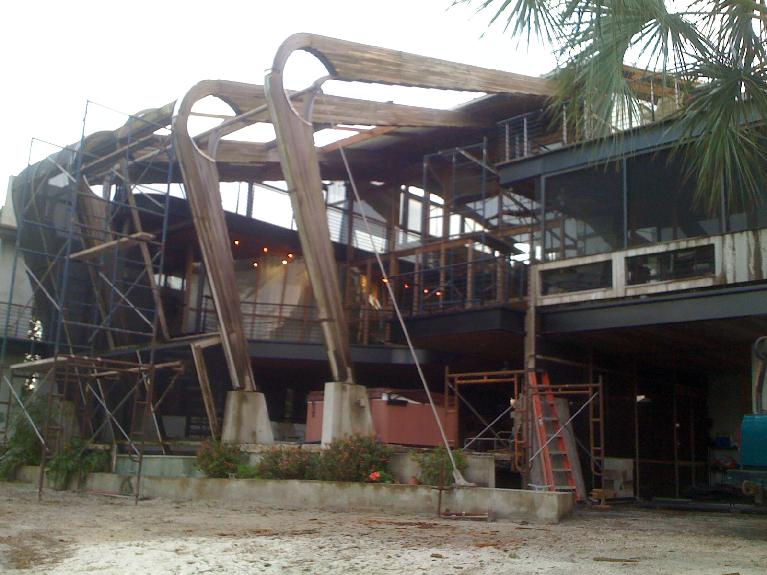
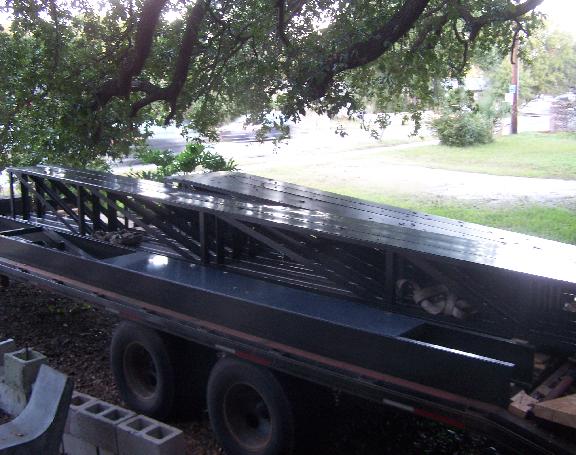
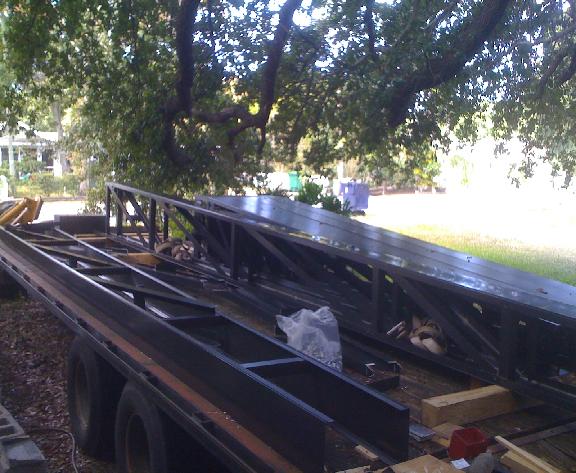
|
2014-12-08-- Face sheets are being installed on the 8 long sections. -Hoist truss materials lists are ready for ordering. -Curved sections are being coated with Kynar 5000 baked enamel and should be ready for pick up this week. - Hillsborough County still has drawings in review for permitting. Status is approved for code compliance on 12/04/2014 and forwared to permit tech for processing. Email should be sent shortly & permit should be ready for pick up. |
|
2014-12-02--8 truss sections are assembled and ready for the skin face sheets. Spacers (240+ of them) must CNC drilled & plasma cut for rivet connections to the diagonals. 2014-11-24--curve sections and connection plates are dropped off at metal finisher for the Kynar baked enamel finish. |
|
2014-12-18 Hoist trusses fabricated and ready for transport 2014-12-17 Pick up curved channels & connector plates from Windsor Metals Finishers in Winterhaven. Bronze Kynar looks good. |
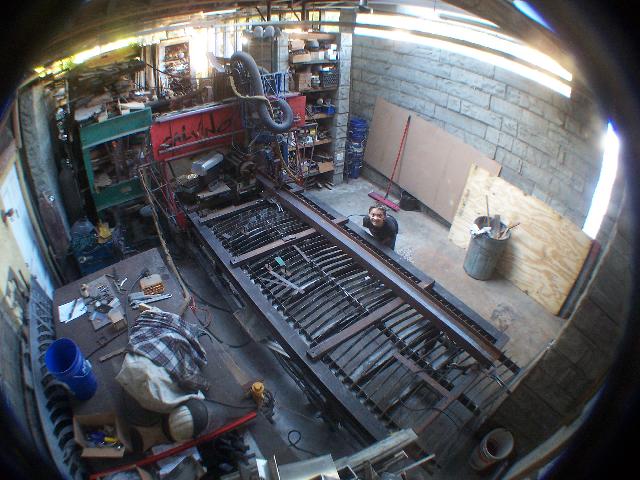
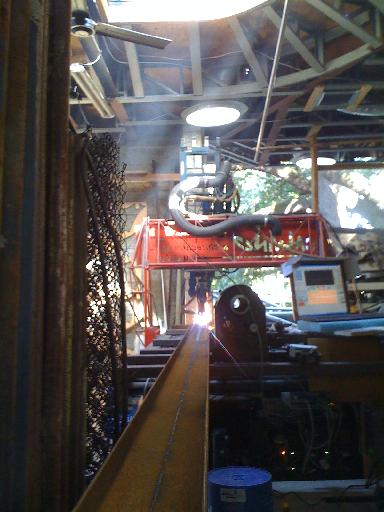
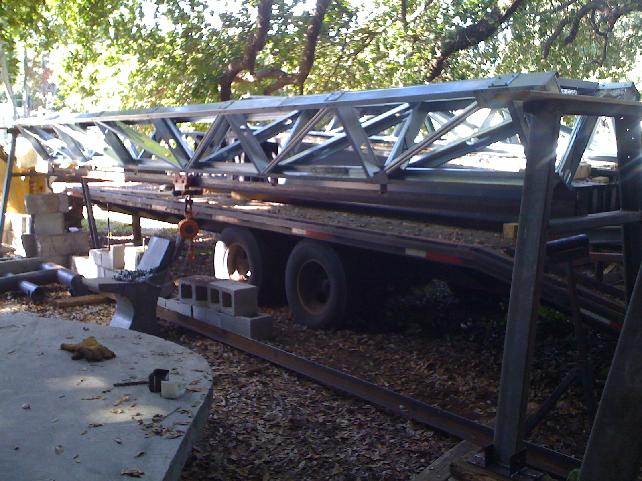
|
Hoist truss Mock up above one photo Right: shop re-arranged to plasma-stitch cut 20' I-beam. |
|
Right: stitch cutting W6x9 |
|
2014-12-15--Permit in hand. Also Steel W6x9 picked up to stitch cut into pair of WT3x4.5 for the hoist trusses--trolley & chain hoists ride on this. Would have taken all suppliers I talked with until after the new year to have it stitch cut. So, stitch cut on CNC plasma in studio. |
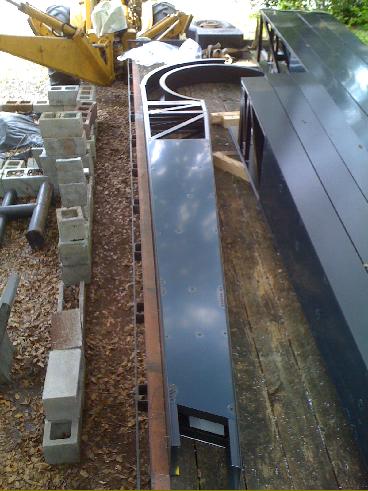
|
2014-12-19--Begin fitting curved sections to ends of the lower, vertical truss-beam sections. A jig is set up to align each of the pieces to help ensure accuracy of the ends that will be connected to the upper, horizontal truss-beam piece in the field, (24' up in the air) |
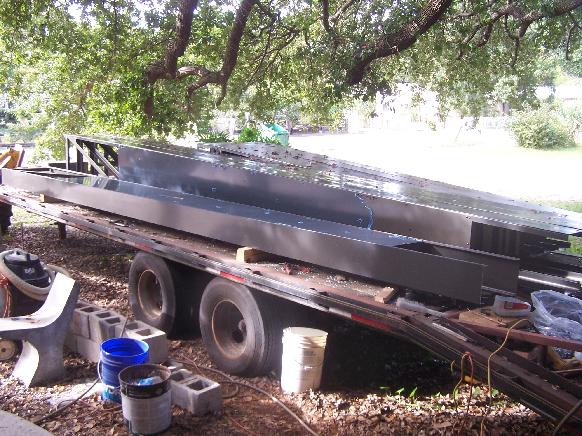
|
Right: Fabricated aluminum truss beams Waiting for curved sections to add to the ends of the shorter sections.. |
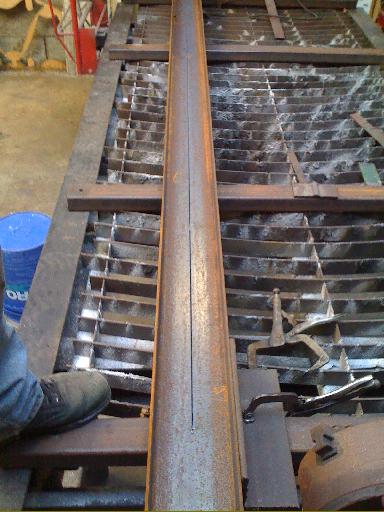
|
Right: The stitch cut leaves about an inch of steel along the cut every, say 4 or 5 feet so the stresses from heating can dissipate while the steel cools. After it has completely cooled, the stitches are plasma cut by hand and the stresses no longer warp the beam. |
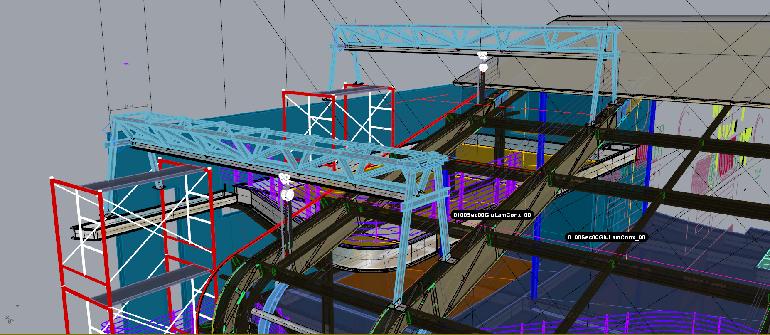
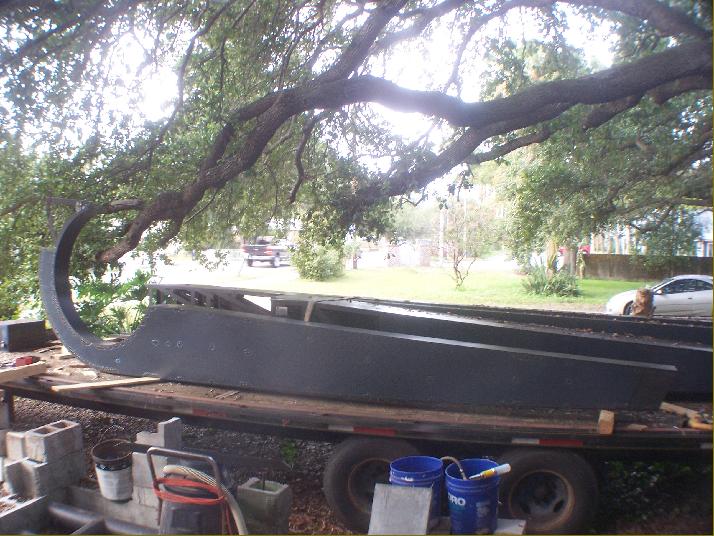
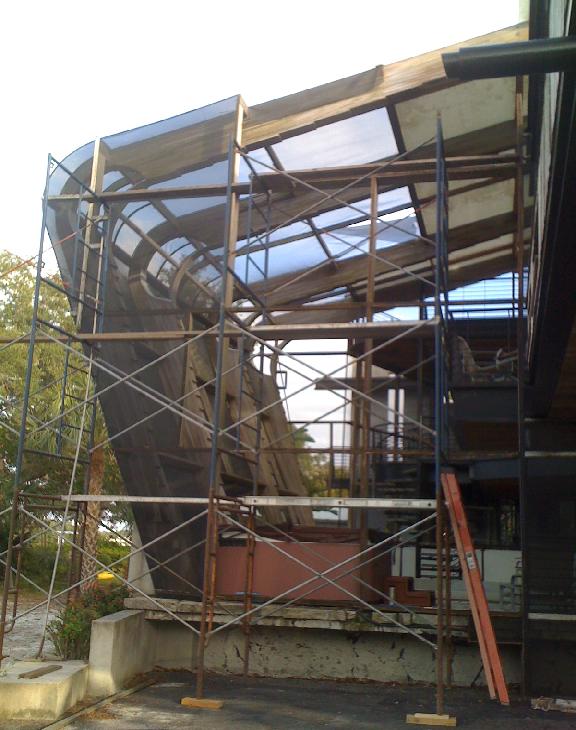
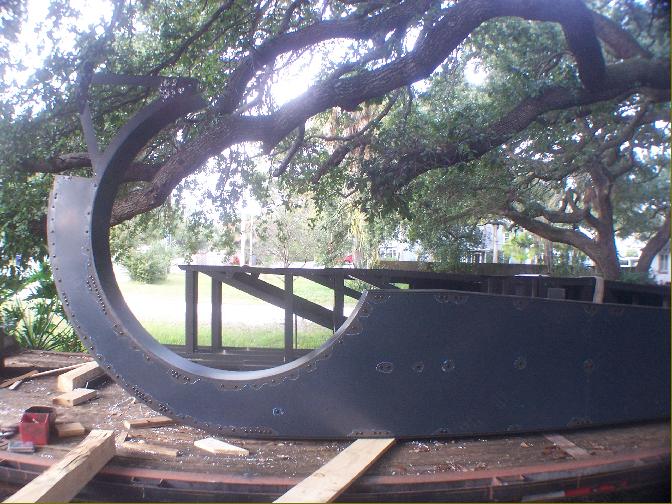
|
2014-12-24--after additional connector plates are cut & painted to keep truss diagonals in place until connected in field, the first curve sections are completed on the first truss-beam. The second face sheet will be installed in the field after the connection is made between upper & lower beam sections where access to the truss diagonals is needed to bolt them together. |
